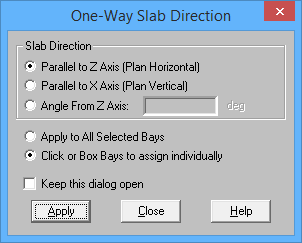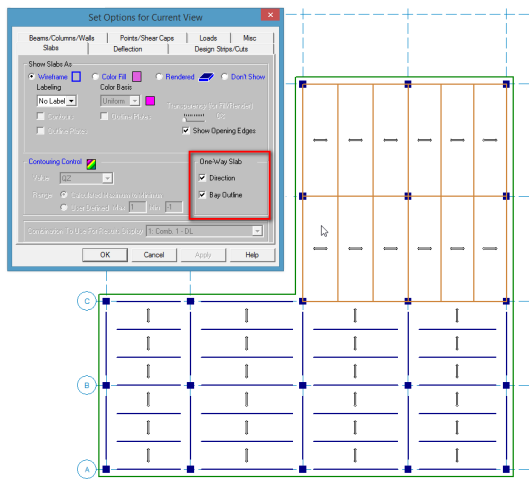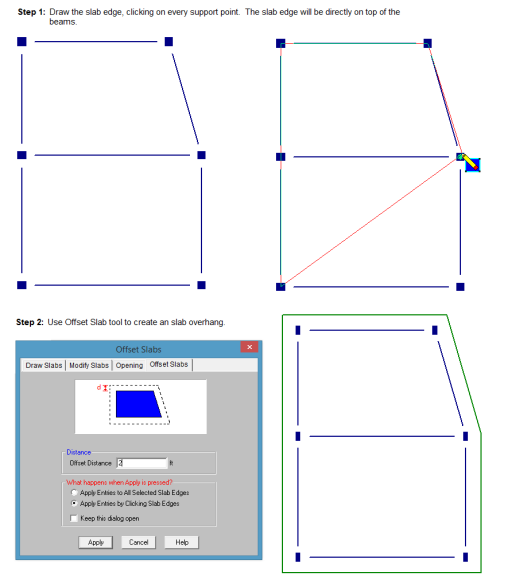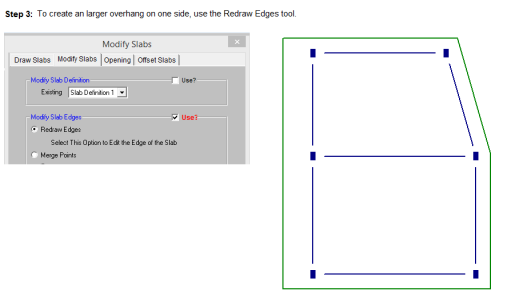 located in the drawing toolbar. This will bring up the One-Way Slab Direction dialog box.
located in the drawing toolbar. This will bring up the One-Way Slab Direction dialog box.One Way slabs are available on Concrete Slab Floors (RISAFloor ES). The One Way Slab floor will act like a beam supported floor distributing the loads onto the beams in one-direction. Loads modeled are attributed to the beams and the beams transfer the loads through the floor framing to walls and columns and ultimately down to the foundation.
The primary function of One Way slab floor is to design the concrete beams. Beams on One Way slabs can be specified as Concrete rectangular or Concrete composite T and L beams. See Concrete Beams for more information.
1. One Way slabs must be supported by beams and require beam framing in a "closed circuit" just like Beam Supported Floors.
2. Slab edges must be parallel to edge beams.
Note:
When choosing a One-Way slab design, there is a default load attribution direction that must be defined in the Slab Definitions. However, this direction can be overwritten by clicking on theSet One-Way Slab Propertiesbutton  located in the drawing toolbar. This will bring up the One-Way Slab Direction dialog box.
located in the drawing toolbar. This will bring up the One-Way Slab Direction dialog box.

The Slab Direction section allows the user to define the load attribution direction as parallel to the global Z Axis, parallel to the global X Axis, or a user-defined angle with the angle measured from the positive Z Axis in a counter-clockwise direction.
The one-way slab direction can be applied to all bays that are currently selected in the graphics view or the user can choose to click or box the applicable bays individually. The selected bays must be a closed perimeter area.
The direction is visible by going to Model Display Options (or Press F2)- Slabs tab- One-Way Slab section. This allows you to turn on the Direction which shows the default direction and any overridden direction. This allows you to visually verify the direction of the slab. The Bay Outline will show up in Orange outline for any bay that has been overridden.

One-Way slabs are required to have slab edges that are parallel to the beam edges (just like a beam supported floor). In Concrete Slab floors, the Draw slab edge tool allows you to draw any shaped edge which is very powerful for a 2-way slab but will break the slab edge rules for one-way slabs. Below is the suggested method for modeling the slab edge for one-way slabs.

